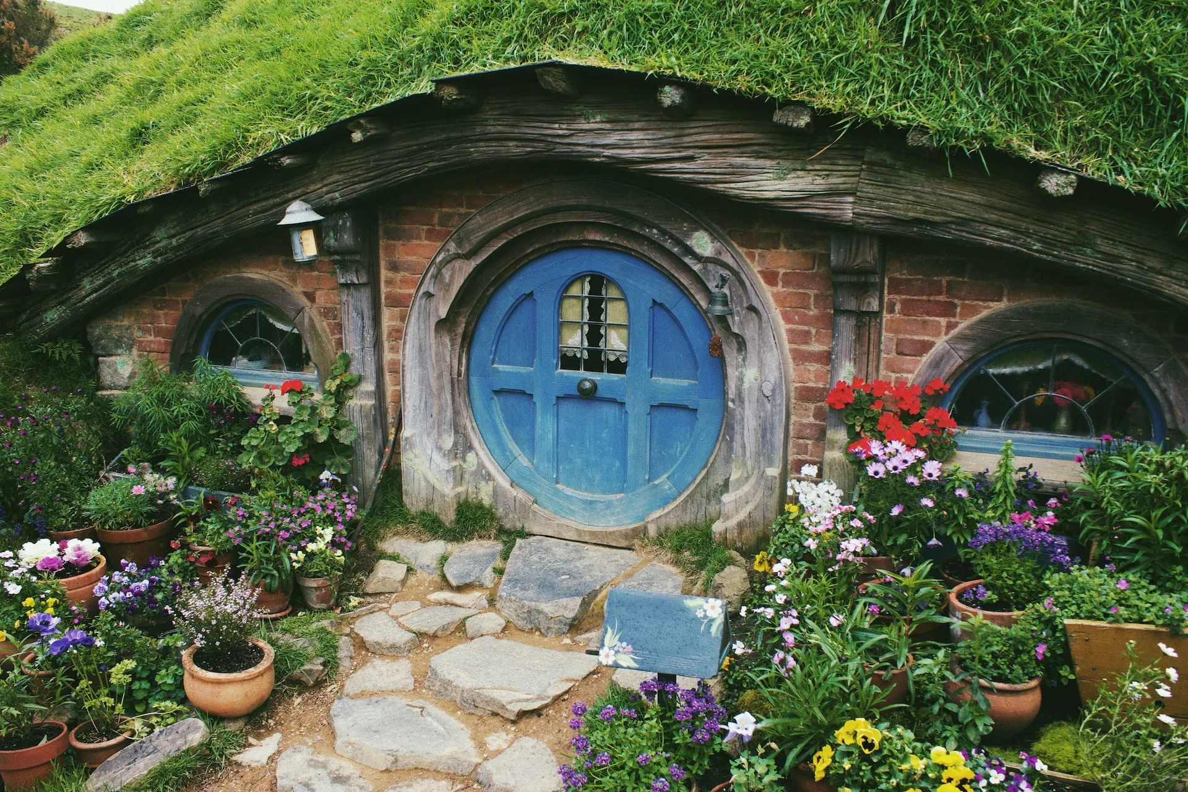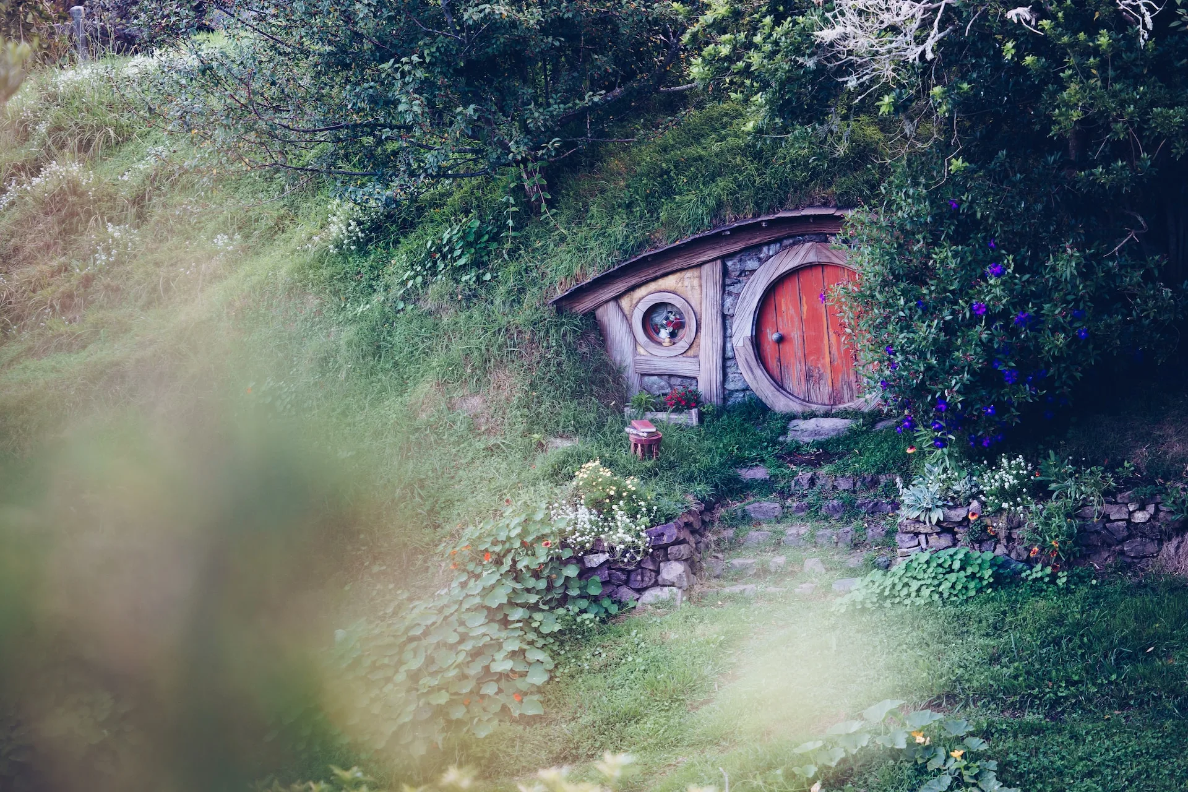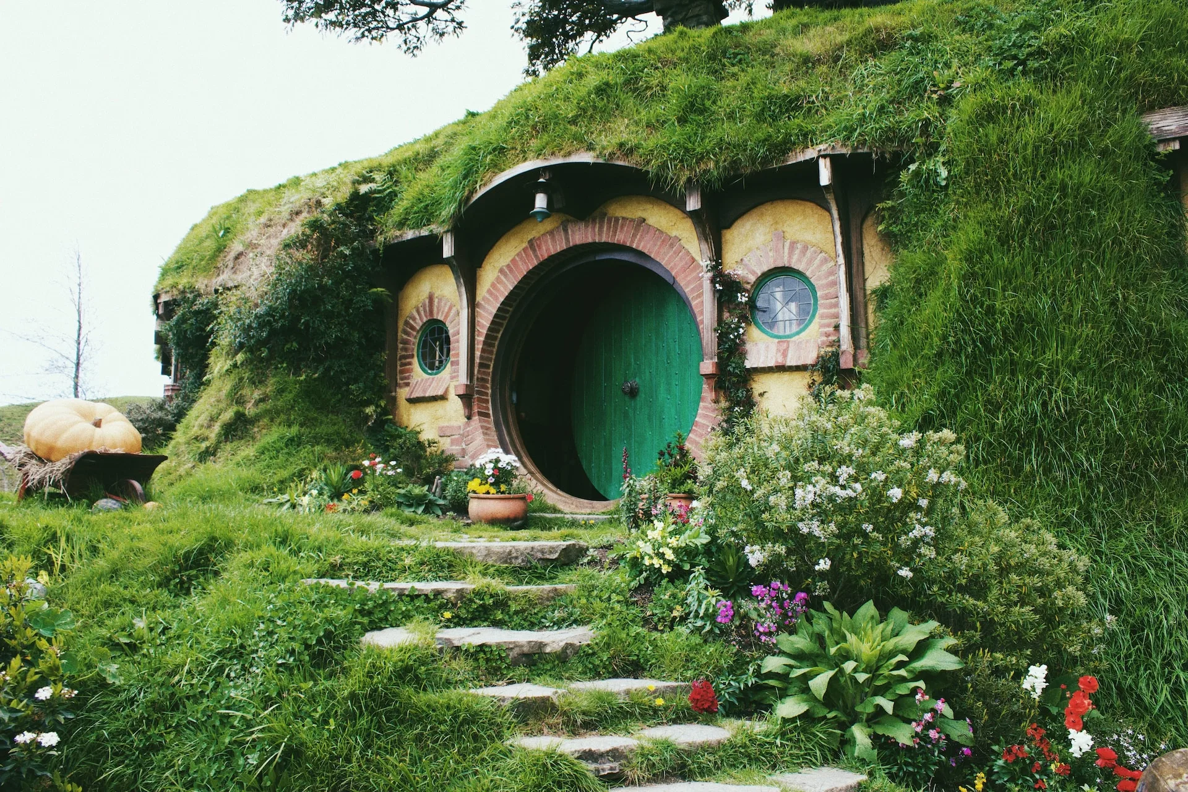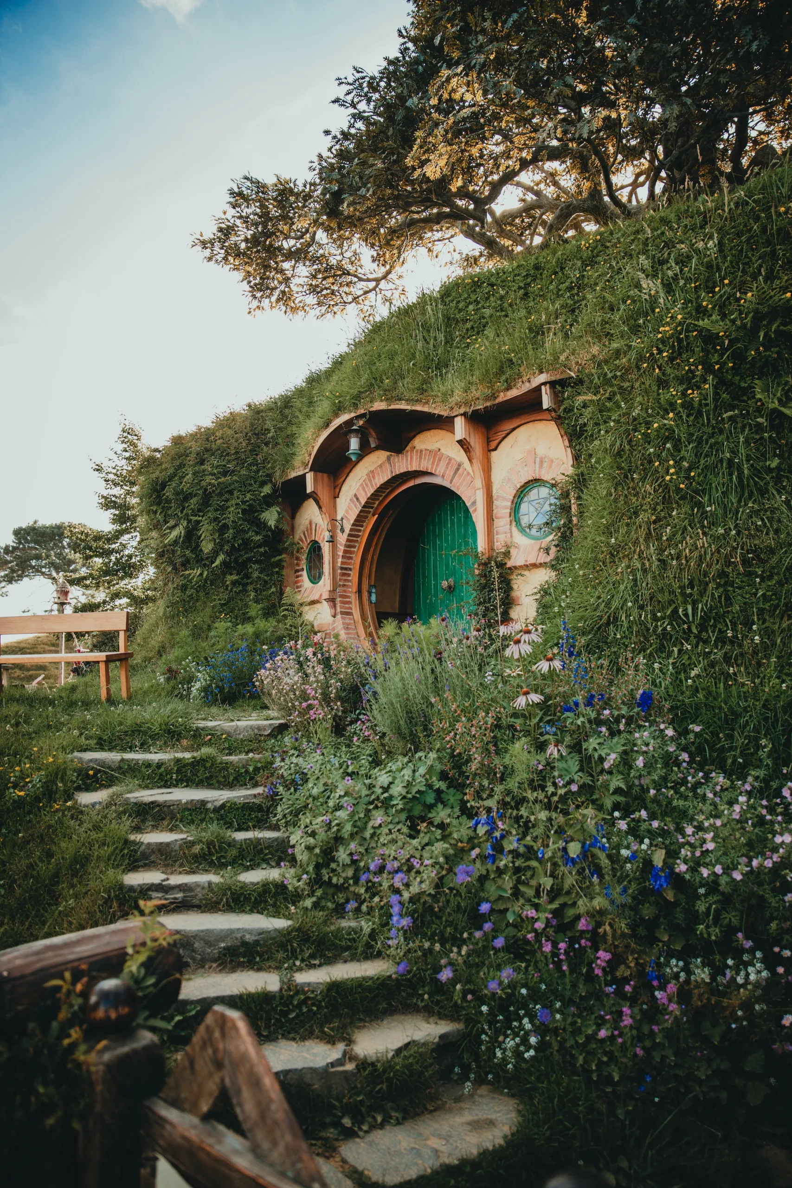The architectural design of Hobbit Holes, as popularized by J.R.R. Tolkien’s The Lord of the Rings and The Hobbit, has long captivated the imagination of readers and fans alike. These earth-sheltered dwellings, characterized by their circular doors, lush gardens, and cozy interiors, reflect the Hobbits’ connection to nature and their desire for a comfortable, unobtrusive existence. This article delves into the unique design elements of Hobbit Holes, their integration into the landscape, and the principles that can be applied to sustainable architecture in the real world.
Historical and Cultural Context
The Hobbits, a diminutive race of humanoids in Tolkien’s Middle-earth, are known for their love of peace, quiet, and the comforts of home. Hobbit Holes, or “smials,” reflect these values, providing a functional and harmonious living space that blends seamlessly with the natural environment. The historical and cultural context of Hobbit society has played a significant role in shaping the design of their dwellings. As agrarian people, Hobbits have a strong connection to the land and its resources, which is evident in the materials and construction methods used in Hobbit Holes.

Hobbit Holes can be traced back to the early days of Hobbit history, when they lived in the ancient region of Rhovanion. As they migrated westward to the Shire, Hobbits adapted their building techniques to suit the new terrain. The rolling, fertile landscape of the Shire provided ample opportunity for the development of earth-sheltered dwellings, which offered natural insulation, protection from the elements, and a reduced environmental impact.
Earth-sheltered Design and Construction
The earth-sheltered design of Hobbit Holes is one of their most distinguishing features. Built into hillsides, these homes take advantage of the natural insulation provided by the earth, which helps to regulate indoor temperatures throughout the year. This not only results in energy efficiency, but also creates a cozy, comfortable environment that Hobbits greatly appreciate.
Construction of a Hobbit Hole typically begins with the excavation of a hillside to create the main living space. The walls are then reinforced with stone or brick, and the exterior is covered with a layer of waterproofing material to prevent moisture infiltration. A thick layer of soil is then placed over the structure, providing additional insulation and allowing for the growth of grass and other vegetation on the roof.
The use of local, natural materials in the construction of Hobbit Holes further contributes to their sustainable design. Stones, wood, and clay are all readily available in the Shire, minimizing the need for transportation and reducing the overall environmental impact of the building process.
Circular Doors and Windows
Hobbit Holes are instantly recognizable by their iconic circular doors and windows. These unique design elements not only add a touch of whimsy, but also serve practical purposes. The curved shape of the doors and windows provides structural stability, helping to distribute weight evenly across the earth-sheltered structure.

The doors of Hobbit Holes are typically constructed of sturdy wood, often adorned with intricate carvings that showcase the craftsmanship of Hobbit carpenters. The round windows, frequently featuring leaded glass, allow for ample natural light to enter the dwelling while maintaining privacy.
The use of circular doors and windows also has symbolic significance in Hobbit culture. Circles are a recurring theme in the design of Hobbit Holes, representing the cycle of life and the interconnectedness of all things.
Interior Design and Functionality
The interior of a Hobbit Hole is designed to maximize comfort, functionality, and efficient use of space. Rooms are regularly organized linearly, with living spaces and bedrooms branching off from a central hallway. This layout promotes a sense of order and harmony while allowing for easy movement throughout the dwelling.
Hobbit Holes feature an array of built-in storage solutions, such as cupboards, shelves, and alcoves, designed to accommodate the many possessions and keepsakes that Hobbits treasure. These storage options are both practical and visually appealing, adding to the overall charm of the interior.
The furnishings in a Hobbit Hole are often handcrafted from locally sourced materials, such as wood and textiles. Hobbit artisans take great pride in their work, and their craftsmanship is evident in the intricate detailing and quality of each piece. These furnishings, combined with a warm color palette and the use of natural materials, create an inviting atmosphere that is quintessentially Hobbit.
Integration of Gardens and Outdoor Spaces
The integration of gardens and outdoor spaces is another key aspect of Hobbit Hole design. Hobbits have a deep appreciation for nature and are skilled horticulturists, cultivating a wide variety of flowers, herbs, and vegetables around their homes. These gardens serve both practical and aesthetic purposes, providing food, medicine, and a beautiful, ever-changing landscape.

Hobbit Holes typically feature terraced gardens that follow the contours of the hillside, maximizing available growing space and reducing soil erosion. These gardens may also incorporate small water features, such as ponds or streams, which provide natural irrigation and add to the overall tranquility of the outdoor space.
The seamless integration of indoor and outdoor spaces is another hallmark of Hobbit architecture. Patios, porches, and outdoor seating areas are common, allowing Hobbits to enjoy the beauty of their surroundings and entertain guests in a comfortable setting.
Sustainable and Eco-Friendly Design Principles
Hobbit Holes exemplify several key principles of sustainable and eco-friendly design. Earth-sheltered construction, the use of local materials, and the integration of gardens and outdoor spaces all contribute to a reduced environmental impact.

In addition to the natural insulation provided by the earth, Hobbit Holes often incorporate passive solar design elements, such as south-facing windows, that maximize natural light and warmth during the colder months. This further reduces the need for artificial heating and lighting, lowering the dwelling’s overall energy consumption.
The emphasis on craftsmanship and quality materials in Hobbit Hole construction also promotes longevity and durability, reducing the need for frequent repairs or replacements. This focus on long-term sustainability aligns with the Hobbits’ deep respect for the environment and their commitment to living in harmony with nature.
Lessons from Hobbit Architecture for Modern Sustainable Design
Modern sustainable architecture can draw inspiration from the principles and design elements found in Hobbit Holes. Earth-sheltered homes, for example, are gaining popularity as a way to reduce energy consumption and minimize environmental impact. Similarly, the use of local, natural materials and the integration of gardens and outdoor spaces can be applied to contemporary design.
Hobbit Holes also demonstrate the importance of creating spaces that are both functional and beautiful, highlighting the value of craftsmanship and attention to detail. By adopting these principles, modern architects can create sustainable, eco-friendly homes that promote a sense of well-being and connection to the natural world.
By examining the design elements and principles at play in these charming dwellings, we can gain valuable insights into the creation of eco-friendly, comfortable, and harmonious living spaces. Hobbit architecture serves as a reminder of the importance of integrating our built environments with the natural world, respecting the resources available to us, and crafting spaces that prioritize well-being and sustainability.

Although Hobbit Holes are a product of fantasy, they offer real-world lessons for architects, designers, and homeowners alike. By embracing the principles of Hobbit architecture and adapting them to suit modern needs and contexts, we can create sustainable homes and communities that not only minimize our impact on the environment, but also foster a deep connection to the world around us.
As we continue to face the challenges of climate change and dwindling resources, the lessons from Hobbit Holes offer a valuable blueprint for a more sustainable and harmonious future. By drawing inspiration from the design and principles of these unique dwellings, we can work towards a world in which our built environments coexist peacefully with nature, promoting the health and well-being of both the planet and its inhabitants.


